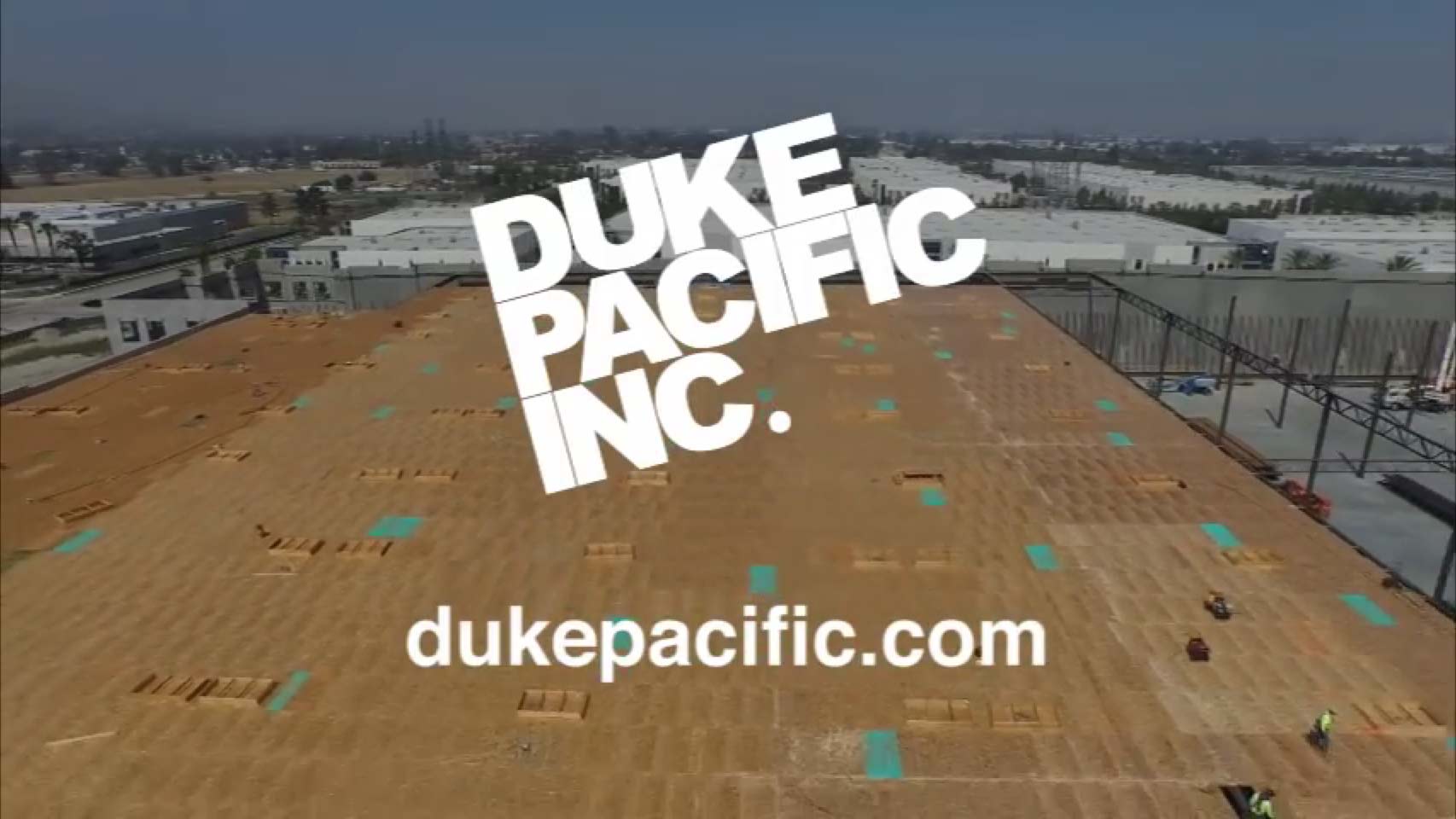Who We Are

X
Home | Services | Projects | Contact Us | Privacy Policy | Site Map | Out of Work
Copyright © 2014 Duke Pacific. All Rights Reserved. An Enthusiast, Inc. Website Solution.

Home | Services | Projects | Contact Us | Privacy Policy | Site Map | Out of Work
Copyright © 2014 Duke Pacific. All Rights Reserved. An Enthusiast, Inc. Website Solution.